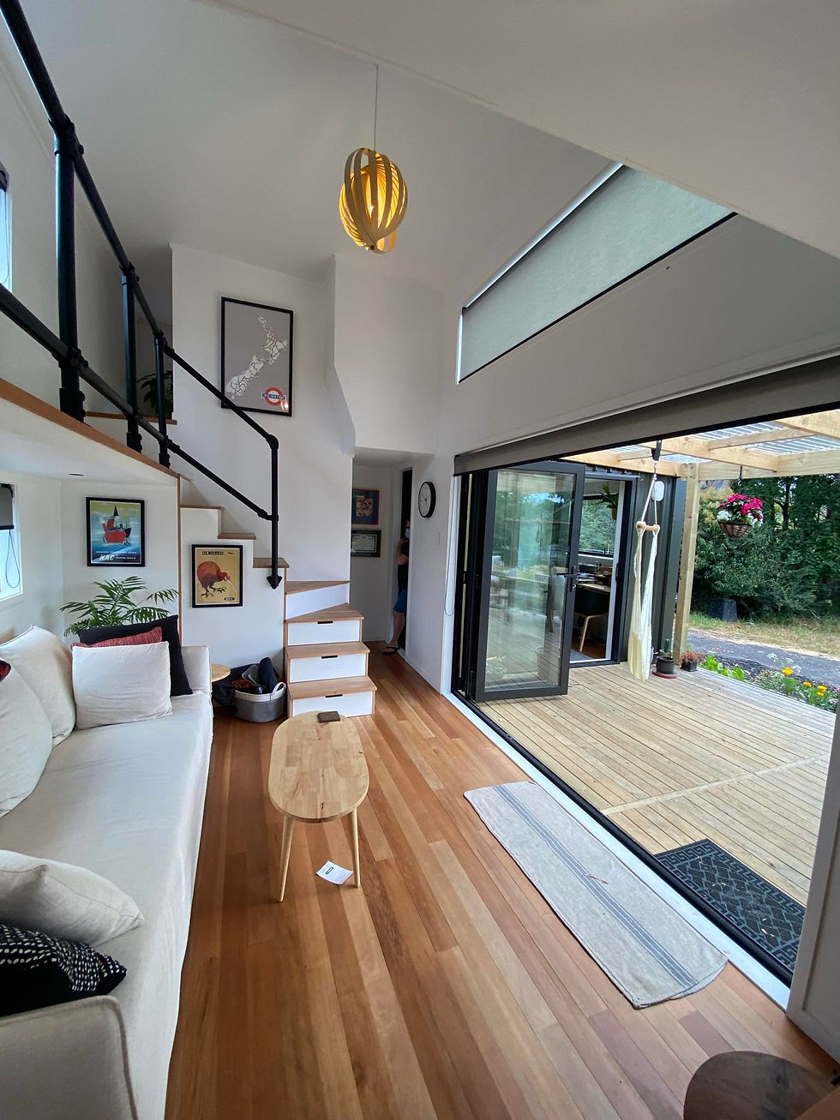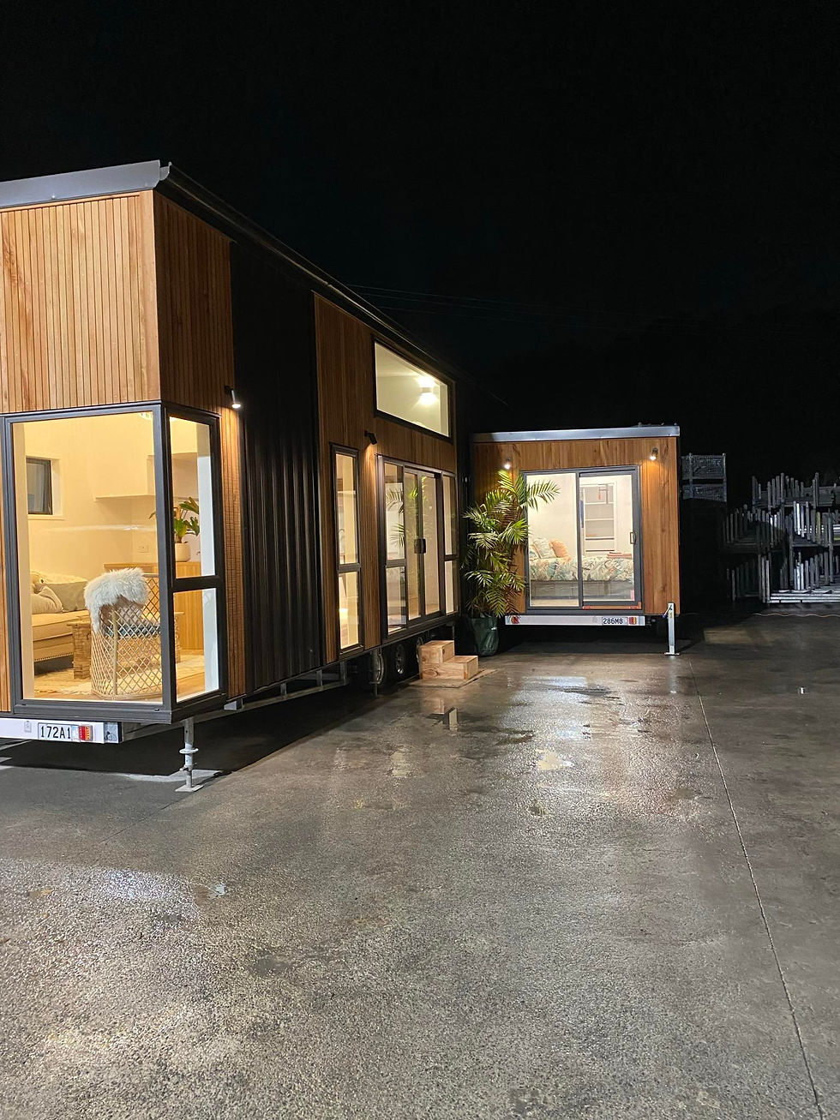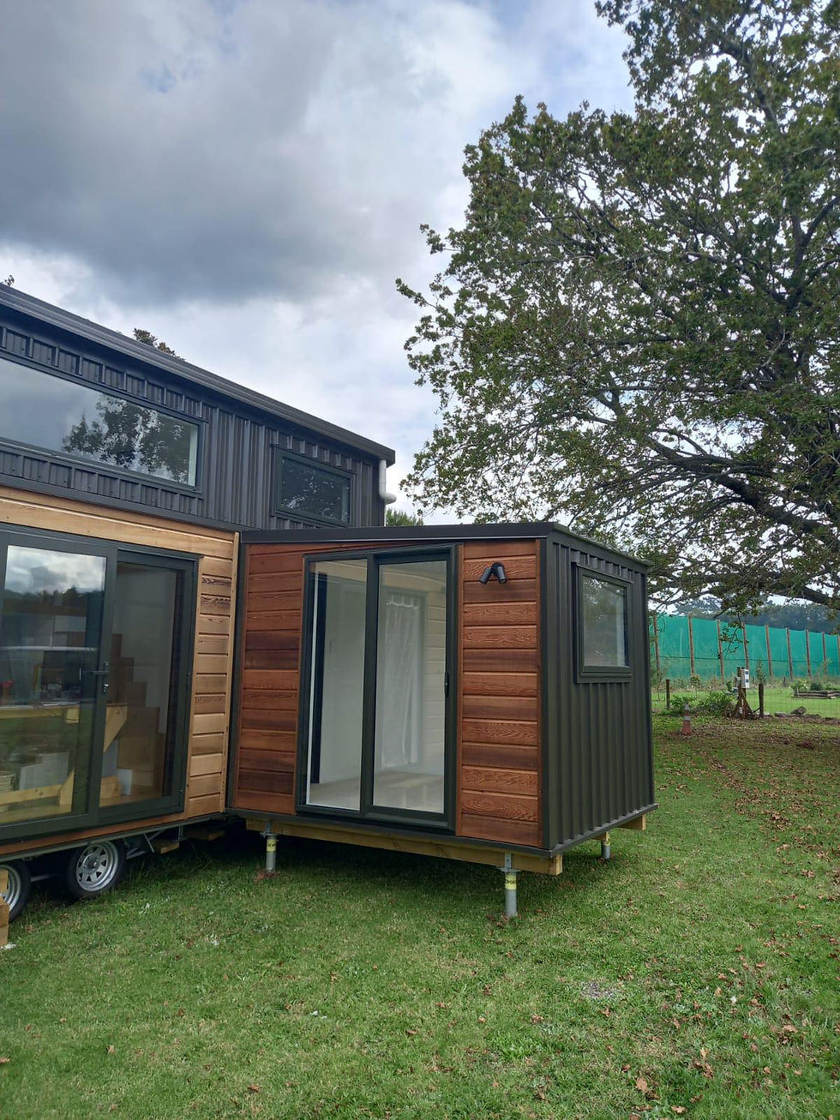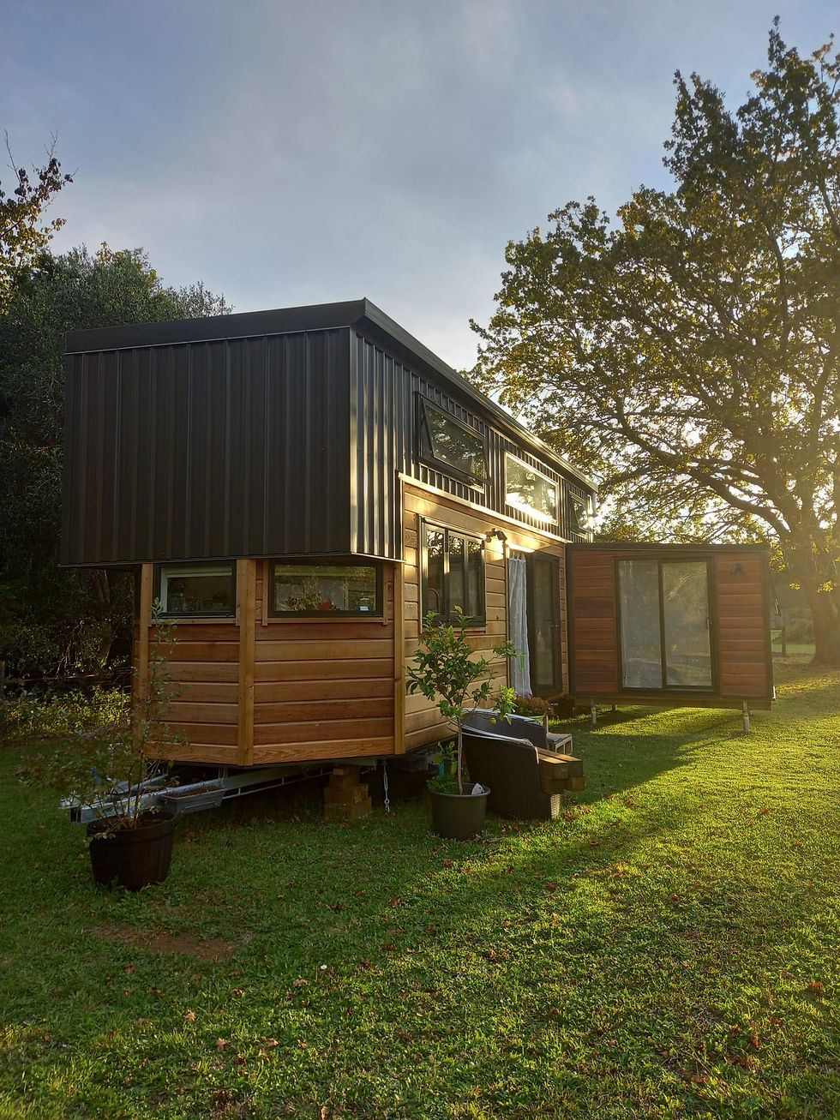Pod Add-Ons
Expand your available space with a pod!
Pods are a fantastic way to gain more space in your tiny home lifestyle. Parked up against a tiny house and connected through a 'Pod door' - suddenly you have so many options! We've seen clients use pods as offices, bedrooms, lounges and kids playrooms (Shaye's own Hazel build has a pod kids playroom!)
We offer 4 POD layouts currently:
Pod1: The FlexiPod
(From $59,000)
The FlexiPod is perfect for people who want to add their creative flair to a Pod space! It comes as a 2.8 x 6.0 meter blank canvas with no internal walls or doors, ready to customise on arrival! There are so many ways you may want to modify this space - below are just a couple of suggestions.
The FlexiPod in the images below show the flexipod with our "Sophie" design however it can be added to our Hazel, and Jasmine designs in the same way. We also have a 6.0 x 2.8 FlexiPod with an adjusted connecting door location to suit our Lara and Tyler designs.

Below is our Tyler design with the FlexiPod

Pod2: The MiniPod
(From $32,000)
The MiniPod is ideal for a kids bedroom, office space or play room! It comes as a 2.8 x 2.8 meter blank canvas with a large window and a large 2 pane sliding door.
The MiniPod in the images below are shown with with our "Jasmine" design however it can be added to our Hazel, and Sophie designs in the same way. We also have a 2.8 x 2.8 MiniPod with an adjusted connecting door location to suit our Lara and Tyler designs.

Pod3: The KidsPod
(From $65,000)
The KidsPod is an epic kids bedroom or large playroom. It has the added bonus of a functional mudroom which can be fitted with additional storage. The KidsPod bedroom features a large 3 pane sliding door as well as a huge window making this room not only functional but beautiful too.
The KidsPod in the images below are shown with with our "Jasmine" design however it can be added to our Hazel, and Sophie designs in the same way. We also have a 6.0 x 2.8 KidsPod with an adjusted connecting door location to suit our Lara and Tyler designs.

Below is our Tyler design with the KidsPod

Pod4: The MasterPod
(From $59,000)
The MasterPod is an indulgent master bedroom with a large walk in wardrobe hidden behind a pocket slider door. It features a large 2 pane sliding door as well as a full height picture window in front of the bed to make the most of the views and to make the room feel even larger.
The MasterPod in the images below are shown with with our "Jasmine" design however it can be added to our Hazel, and Sophie designs in the same way. We also have a 5.0 x 2.8 MasterPod with an adjusted connecting door location to suit our Lara and Tyler designs.

Below is our Tyler design with the LuxPod

Photographs of Our Pods in Action










Pod Inclusions
Our Pods Come with the following:
Steel Frame Construction
Veedek Coloursteel Cladding and Roofing (colour of your choice)
R2.0 Pink Batts Wall Insulation
R2.2 Pink Batts Ceiling Insulation
Polystyrene Subfloor insulation
Double Glazed Aluminium Joinery (colour of your choice)
Full electrical fit-out and Electrical Certification
Painted Plywood interior finish, Resene low VOC paint
Steel Subfloor designed with Jacking points and trailer connection points
Plywood floor to be finished with your flooring of choice
Optional Add-ons:
Trailer wheel dolly and draw bar for easy transportation
Cedar feature on exterior
Gutters and spouting
